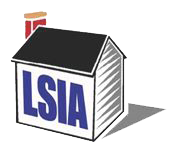By Jonathan McGowan
Zoning Code is a set of laws and regulations that divide a community into various zones and specific kinds of developed areas. The zoning code establishes land uses within Anne Arundel County. Zoning districts are created for the desired use of the land, for example residential, commercial, industrial and maritime.
Within the Linthicum-Shipley community, we have three residential districts (R1, R2 and R5), Three Commercial Districts (CI, C3 and C4) and One Industrial District (W1).
The Residential Districts have been developed over the years to define the size of lots and type of homes. District - R1 is west of Andover Park with large lots with single dwellings. District - R2 is limited along Archer Avenue and at the west end of Shipley and Cleveland Roads. District -R5 is the most predominant by land area within the LSIA limits, intended for low-medium single family detached residential homes allowing five (5) dwellings per acre. There is one other residential district that has been development over past three years, called Mixed Use District (MXD-T). This area is in the BWI/West Nursery Industrial Park adjacent to the Hoyt’s Movie Theater. Recently completed multi-family apartments have been added to the residential mix. This addition to the housing market brings the constructed Concorde Apartments with 310 units, four story complex, with nearly 500 parking spaces on a 12-acre site.
The three commercial districts in our area are very limited, the C1 -Local Commercial Districts along “Main Street” Camp Meade Road and small lot at Hammond Ferry and Oak Grove Circle (known as 700 South). This district is intended for neighborhood convenience commercial uses, with maximum lot coverage by structure and parking capacity of 75%.
Commercial District - C3 is for General Commercial large strip shopping centers. The LSIA area has only one lot filing this District, which is located at the recently approved Rehabilitation Center on Camp Meade Road. The lot is less than one acre and would not support any further commercial activity.
Commercial District- C4 is for Highway Commercial intended for larger scale auto oriented retail and service. There is one area on the west side the BWI/West Nursery Industrial Park that contains this zoning.
The second largest land area Zoning District within in the LSIA limits is “W1”-Industrial Park District known as the BWI/West Nursery Industrial Park over 150 acres in size. This District was designed for industrial uses, such as offices, research and development laboratories, and light manufacturing. Other support uses allow for hotels, restaurants, office, and related retail.
The BWI (Business) Park and Linthicum-Shipley community in the last year have experienced the biggest land use zoning change in over forty years. This affects nearly half of the land area associated with Linthicum -Shipley. The County Council had legislation developed and passed that established an Overlay Zone for the BWI Park, which would allow for a Mixed-Use Development. The entire “W-1” BWI Park changed from a planned research park to a Mixed Use Multiple Family/ Apartments/Townhomes/ Retail /Industrial/ Hotel business park.
The provision allows for additional uses such as multifamily apartments, townhomes, pharmacies, retail shops, package good stores, general offices, and banks. Essentially, this adds two additional Residential Zones, R15 and R22, to the area.
Presently in the BWI Mixed Use Overly Area,
· New retail shops with food uses are completing construction and opening this Spring along West Nursery Road.
· Developers are in the subdivision design stages for “Andover Park” a 331 townhome and apartment complex with nearly 700 parking spaces on a 19-acre site along Andover Road.
· Developers are planning an additional apartment and condominium style building adjacent to Concorde apartments.
The growth in the Linthicum-Shipley community is now along the western boundary and seems to have a limitless opportunity to change the environment. It is unclear where the oversight from Anne Arundel County Zoning, Planning, Traffic, Schools, Roadways, Utilities, Storm Drainage, Police and Fire Departments are situated regarding this unrestrained growth pattern.
Growth in our transit oriented community is inevitable. However, growth in our neighborhood should be about designing a neighborhood that allows and encourages such qualities as diversity, interaction, easy access to services, and amenities, less automobile use, a pleasant and low –stress environment, safety and security, and a high quality of life.

